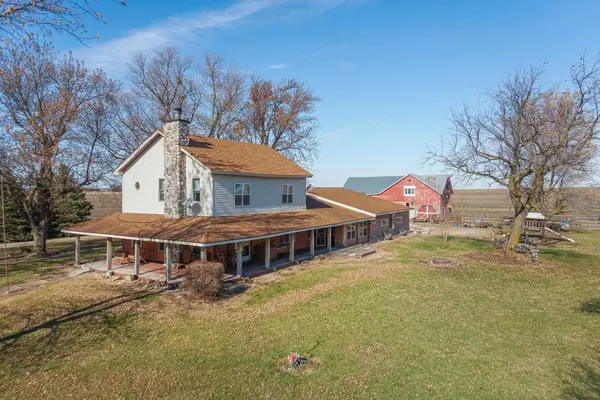
UPDATED:
Key Details
Property Type Single Family Home
Sub Type Detached Single
Listing Status Active
Purchase Type For Sale
Square Footage 2,500 sqft
Price per Sqft $100
MLS Listing ID 12511441
Bedrooms 4
Full Baths 1
Year Built 1870
Annual Tax Amount $5,980
Tax Year 2024
Lot Size 1.150 Acres
Lot Dimensions 325x163
Property Sub-Type Detached Single
Property Description
Location
State IL
County Mclean
Area Colfax
Rooms
Basement Unfinished, Crawl Space, Partial
Interior
Interior Features 1st Floor Bedroom
Heating Propane
Cooling Central Air
Fireplaces Number 1
Fireplace Y
Appliance Range, Dishwasher, Refrigerator, Washer, Dryer
Laundry Main Level
Exterior
Garage Spaces 3.0
Building
Lot Description Pasture
Dwelling Type Detached Single
Building Description Cedar,Stone, No
Sewer Septic Tank
Water Well
Level or Stories 2 Stories
Structure Type Cedar,Stone
New Construction false
Schools
Elementary Schools Ridgeview Elementary School
Middle Schools Ridgeview Jr High School
High Schools Ridgeview High School
School District 19 , 19, 19
Others
HOA Fee Include None
Ownership Fee Simple
Special Listing Condition None

GET MORE INFORMATION




