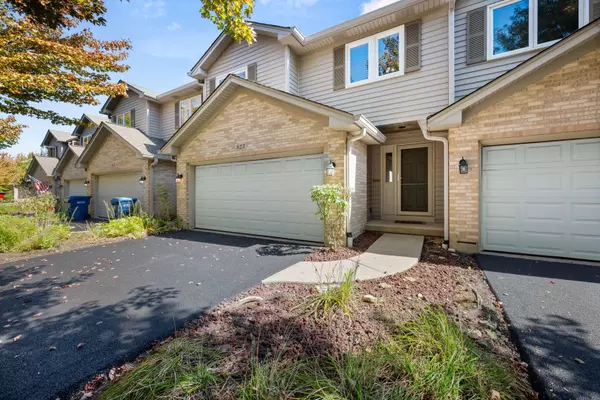
UPDATED:
Key Details
Property Type Other Rentals
Sub Type Residential Lease
Listing Status Active
Purchase Type For Rent
Square Footage 1,775 sqft
Subdivision Prairie Wind Townhomes 2
MLS Listing ID 12480072
Bedrooms 3
Full Baths 2
Year Built 1996
Available Date 2025-12-01
Lot Dimensions 28X90X28X89
Property Sub-Type Residential Lease
Property Description
Location
State IL
County Kane
Area Elburn
Rooms
Basement Finished, Walk-Out Access
Interior
Interior Features Vaulted Ceiling(s)
Heating Natural Gas, Forced Air
Cooling Central Air
Flooring Laminate
Equipment CO Detectors, Ceiling Fan(s)
Furnishings No
Fireplace N
Appliance Range, Microwave, Dishwasher, Refrigerator, Washer, Dryer, Disposal
Laundry Gas Dryer Hookup, In Unit
Exterior
Garage Spaces 2.0
Roof Type Asphalt
Building
Lot Description Common Grounds
Dwelling Type Residential Lease
Building Description Vinyl Siding,Brick, No
Story 3
Sewer Public Sewer
Water Public
Structure Type Vinyl Siding,Brick
Schools
Elementary Schools John Stewart Elementary School
Middle Schools Harter Middle School
High Schools Kaneland High School
School District 302 , 302, 302
Others
Special Listing Condition None

GET MORE INFORMATION




