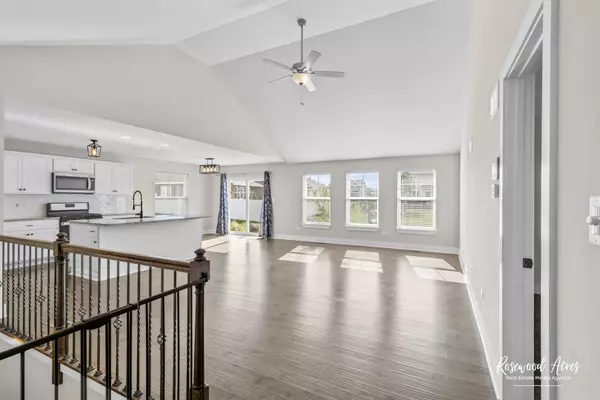UPDATED:
Key Details
Property Type Single Family Home
Sub Type Detached Single
Listing Status Active
Purchase Type For Sale
Square Footage 1,532 sqft
Price per Sqft $228
MLS Listing ID 12440047
Style Ranch
Bedrooms 3
Full Baths 2
Year Built 2021
Annual Tax Amount $7,732
Tax Year 2024
Lot Size 9,583 Sqft
Lot Dimensions 62X170
Property Sub-Type Detached Single
Property Description
Location
State IL
County Kankakee
Area Bourbonnais
Zoning SINGL
Rooms
Basement Unfinished, Partial
Interior
Interior Features Cathedral Ceiling(s), 1st Floor Bedroom, 1st Floor Full Bath, Walk-In Closet(s), Open Floorplan, Special Millwork, Dining Combo, Granite Counters
Heating Natural Gas, Forced Air
Cooling Central Air
Flooring Hardwood, Wood
Fireplace N
Laundry Main Level, Gas Dryer Hookup, Electric Dryer Hookup, Laundry Closet
Exterior
Garage Spaces 2.0
Community Features Park, Curbs, Sidewalks, Street Lights, Street Paved
Roof Type Asphalt
Building
Dwelling Type Detached Single
Building Description Vinyl Siding,Brick, No
Sewer Public Sewer
Water Public
Level or Stories 1 Story
Structure Type Vinyl Siding,Brick
New Construction false
Schools
Elementary Schools Manteno Elementary School
School District 5 , 5, 5
Others
HOA Fee Include None
Ownership Fee Simple
Special Listing Condition None




